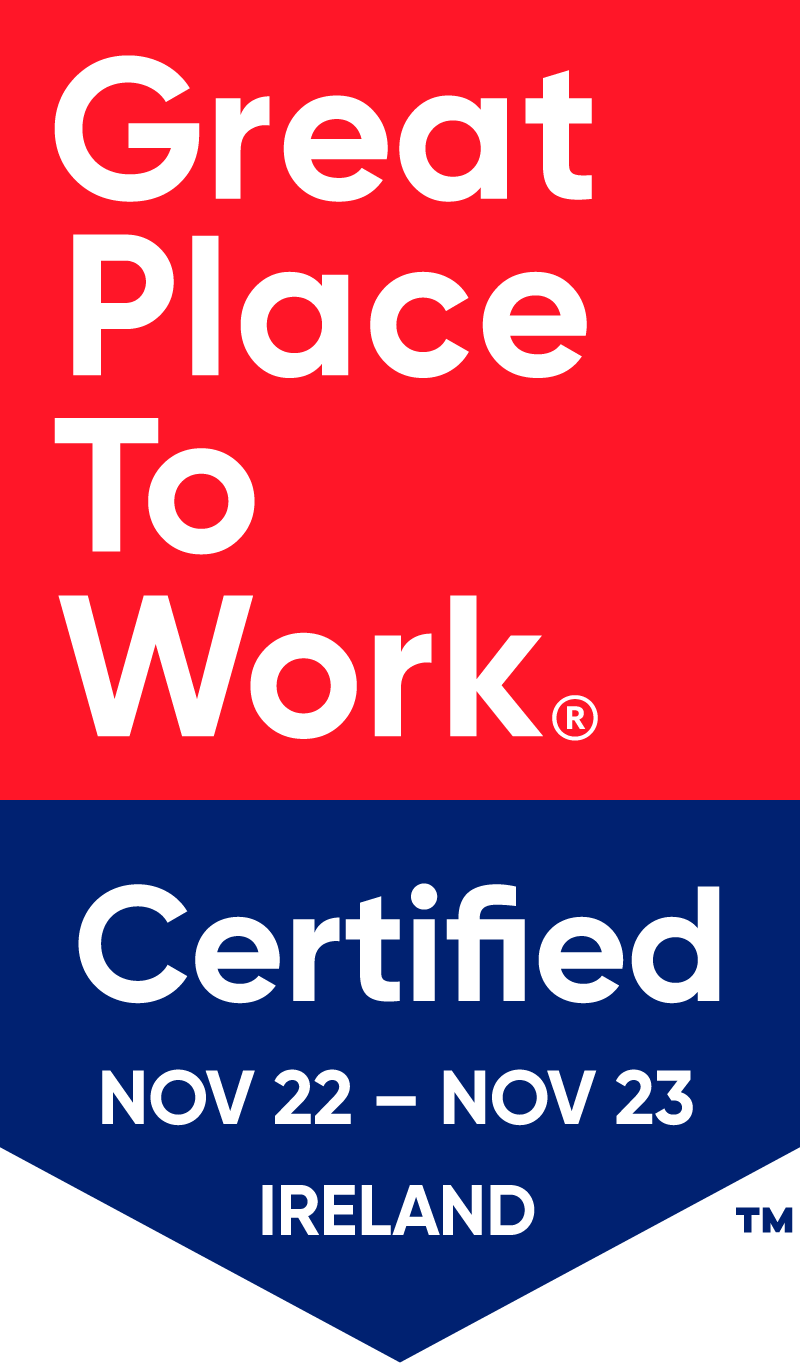Our Properties
Fine Grain Property is an experienced leader when it comes to creating connected business parks and building workplace communities nationwide.
Available properties
Business growth awaits in thriving workplace communities across Ireland.
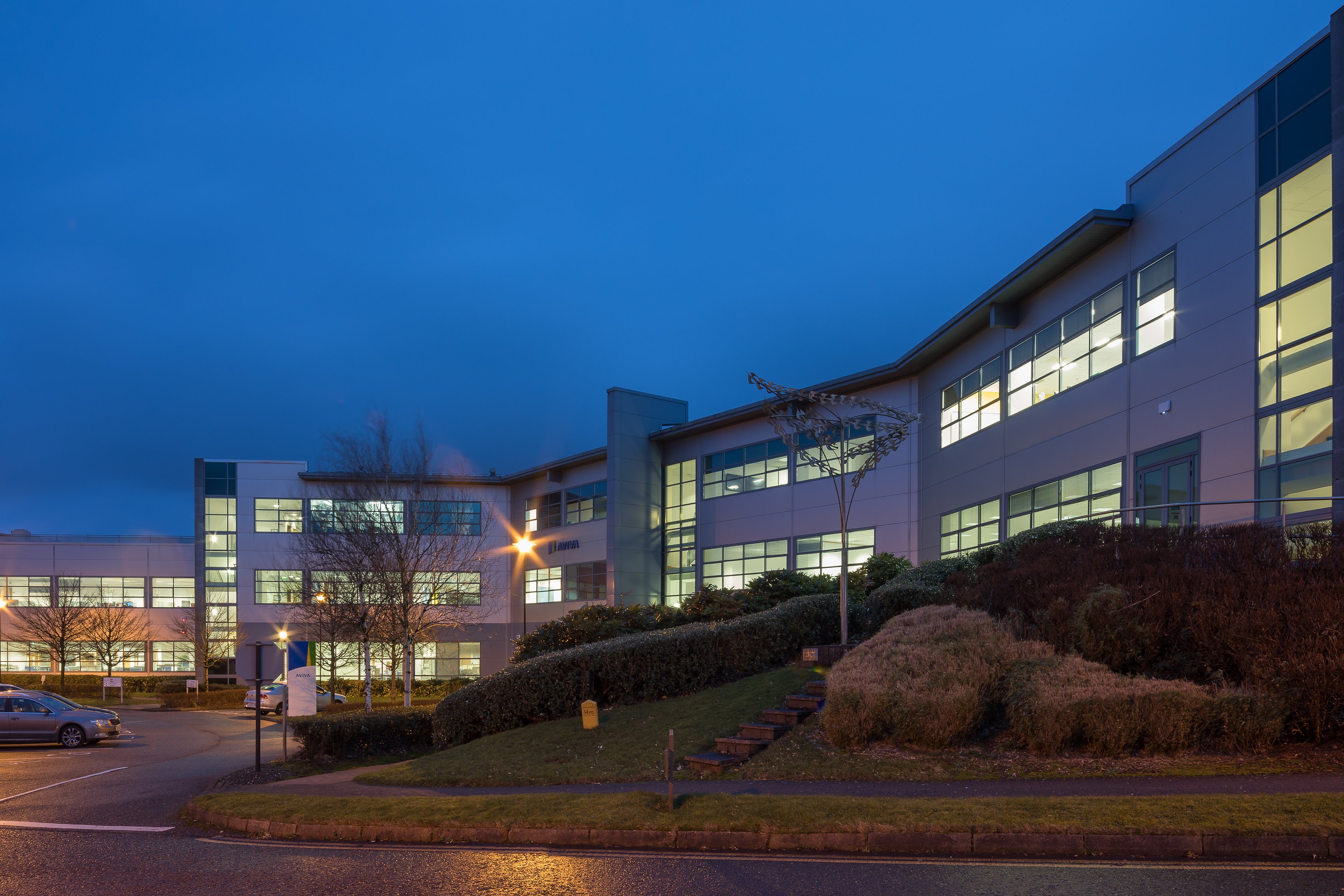
Building 5200, Cork Airport Business Park
- 20,000 sq.ft. available with units starting at 2,500 sq.ft.
- Completed in 2002
- First Floor, Grade A Spec, BER rating: C3
- 57 surface parking spaces available
- Air conditioning
.jpg?width=1920&height=1080&name=External%20Image%20Hamilton%20House%20Block%201%20(new%20spaces%20not%20tidyed).jpg)
Plassey Innovation Campus, National Technology Park, Limerick
- A four-storey development with 11,500 sq.ft. of available workspaces
- Raised floor access
- Air conditioning
- Priority parking spaces for carpools
- Reduced rate membership at UL Sport
.jpg?width=4608&height=3456&name=20200720_111903%20(1).jpg)
Westpark Innovation Campus, Shannon, Co. Clare
- Two five-storey development with 50,000 sq.ft. of available workspaces
- Suspended ceiling
- Air conditioning
- 1,168 cark park spaces
- Reception and concierge
- Meeting and conference facilities
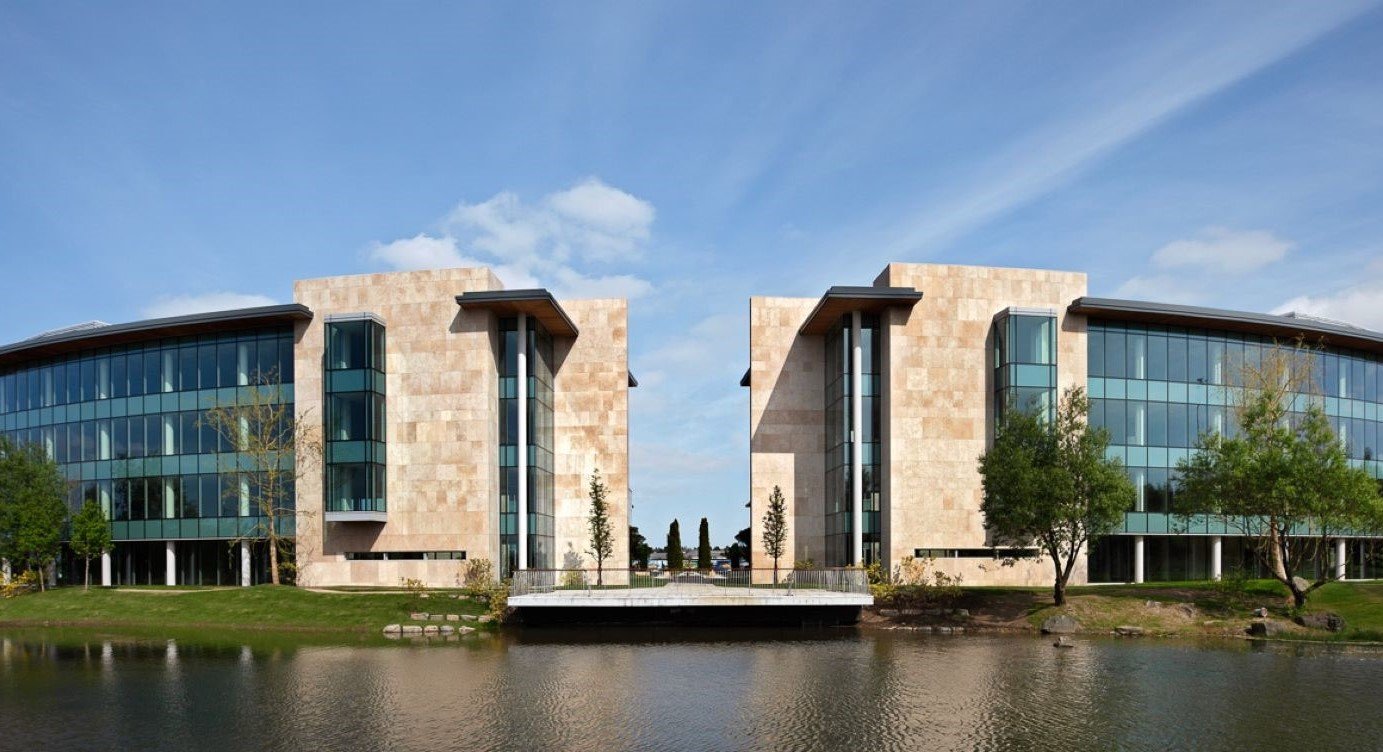
Block 4, Waterside Innovation Campus, Citywest Business Campus, Dublin 24
- Up to 27,500 sq.ft. available office space
- Regular floor plates
- CAT A specification
- Air conditioning
- Shower facilities
- 50 car park spaces
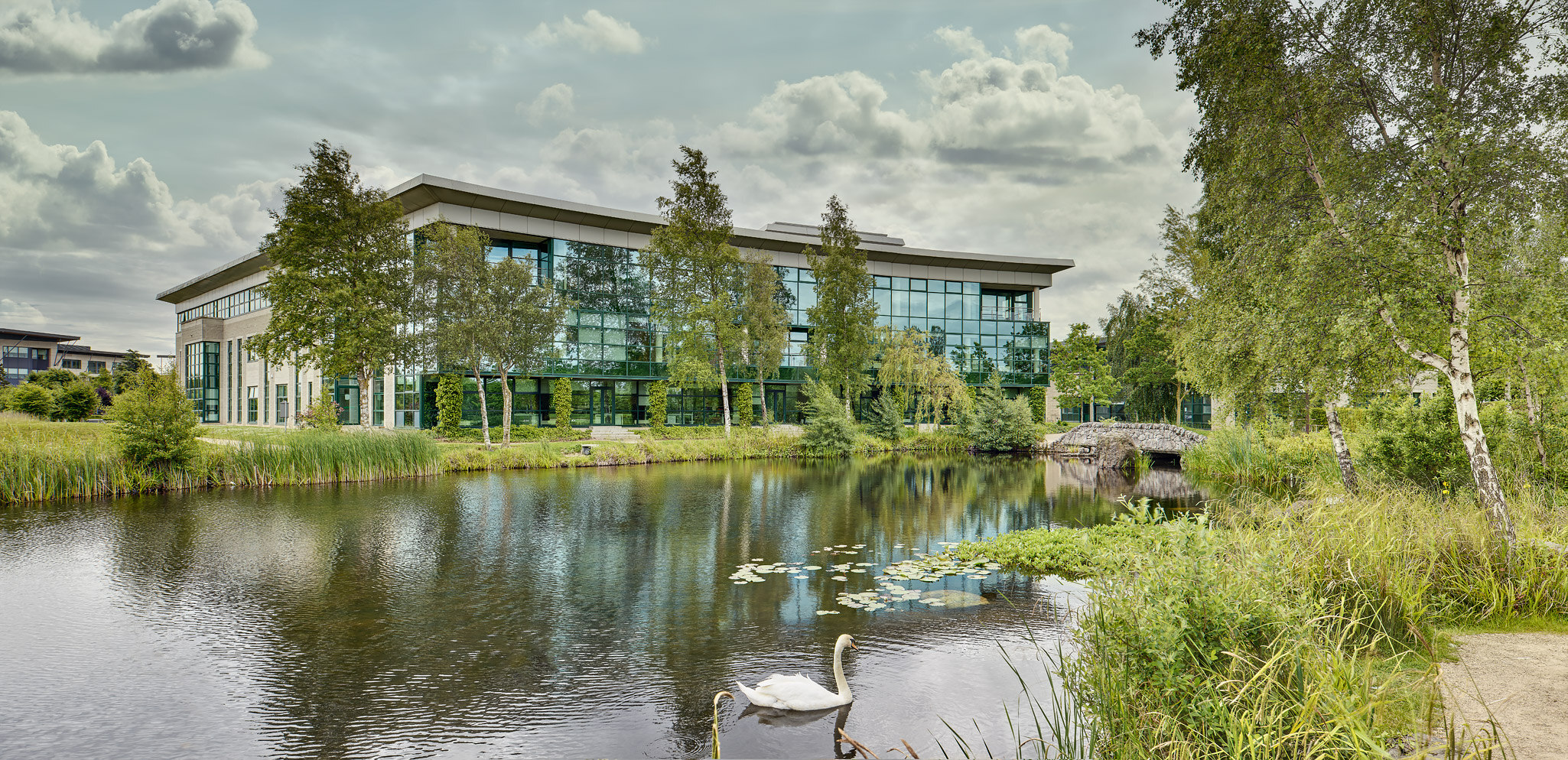
3013 Lake Drive, Citywest Business Campus. Dublin
- Modern three-storey office building.
- 22,500 sq.ft. available with units starting at 3,500 sq.ft.
- Wired for power and data
- Air conditioning
- Shower facility
- Ample car parking spaces
- Kichenette on the ground and second floor
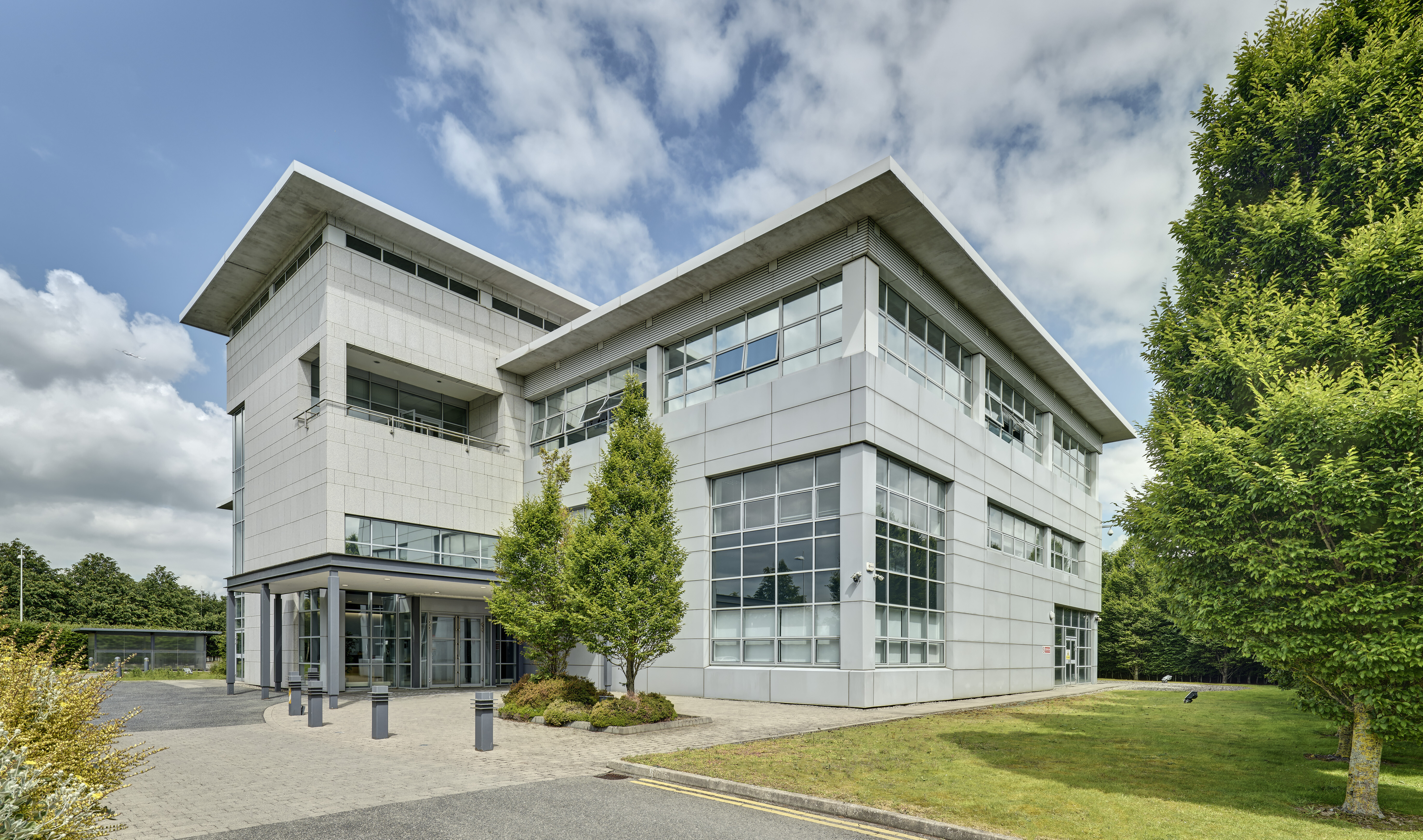
Stratus House, IDA College Business & Technology Park, Blanchardstown, Dublin
- Three-storey office building
- 8,859 sq.ft. available
- First floor, BER rating: B1
- Fully fitted office space (including furniture)
- Mix of open plan space and ample meeting rooms
- Raised access floors
- Ample car parking
- Impressive reception
Fine Grain Property by numbers
€282m
19
1.12m
>65
7,000
The Fine Grain Property Workplace Community
Filter
Displaying 0 results
You’re in good company
Fine Grain Property clients include:









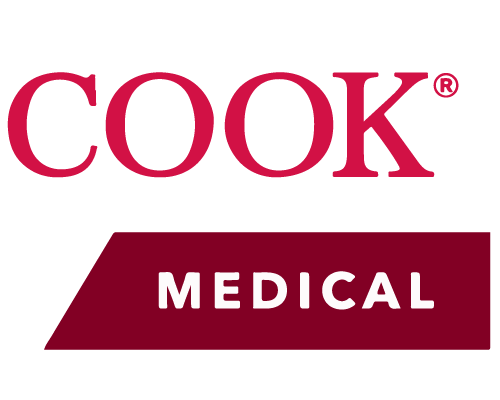


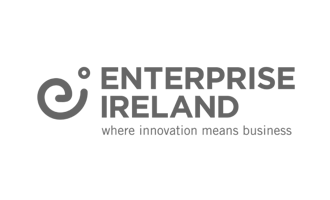
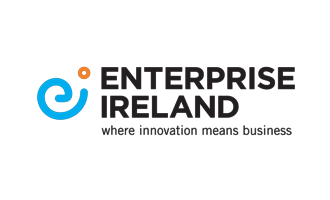




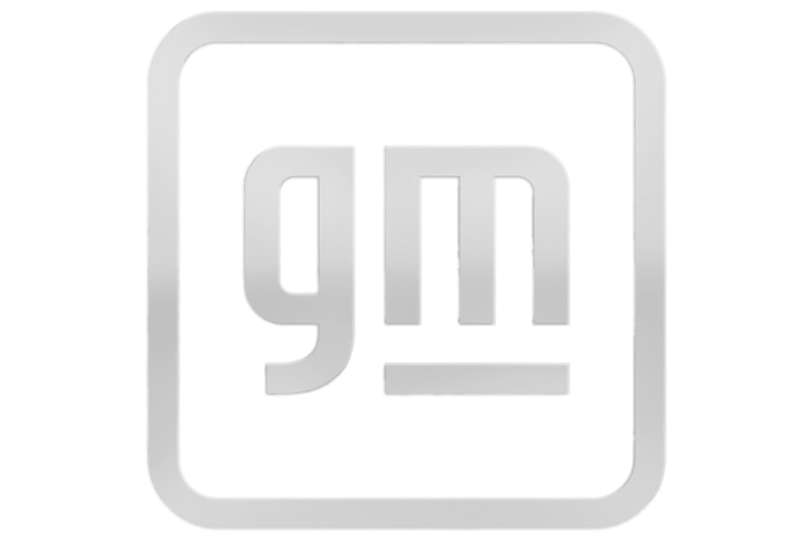



Send us a message
Please fill out the form and we’ll be in touch.
